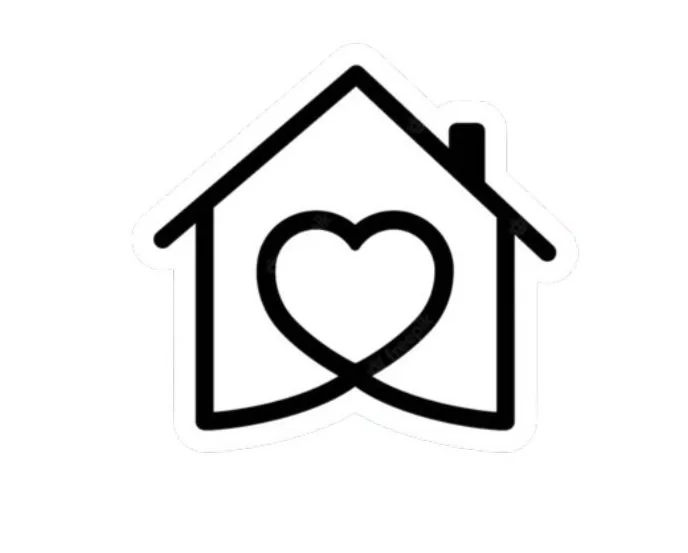The Maplewood, crafted by Skyline Homes, stands as our grandest home floor plan, boasting a luxurious 1,874 sq. ft. of living space, encompassing 3 bedrooms and 2 bathrooms. Its expansive design fosters an open-concept living and dining area, creating an inviting and tranquil atmosphere accentuated by the flood of natural light through large windows.
A culinary haven, the kitchen is adorned with modern appliances and abundant counter space, elevating the joy of cooking and entertaining. The bedrooms, generously sized, provide not only comfort but also ample storage to cater to your organizational needs. Imbued with sophistication, the bathrooms showcase high-quality fixtures and finishes, adding a touch of elegance to your daily routine.
The Maplewood is more than just a dwelling; it's a magnificent home designed to offer a comfortable and convenient living experience for families of all sizes. Revel in the spaciousness, relish in modern amenities, and create lasting memories in a residence that perfectly balances luxury with practicality.

